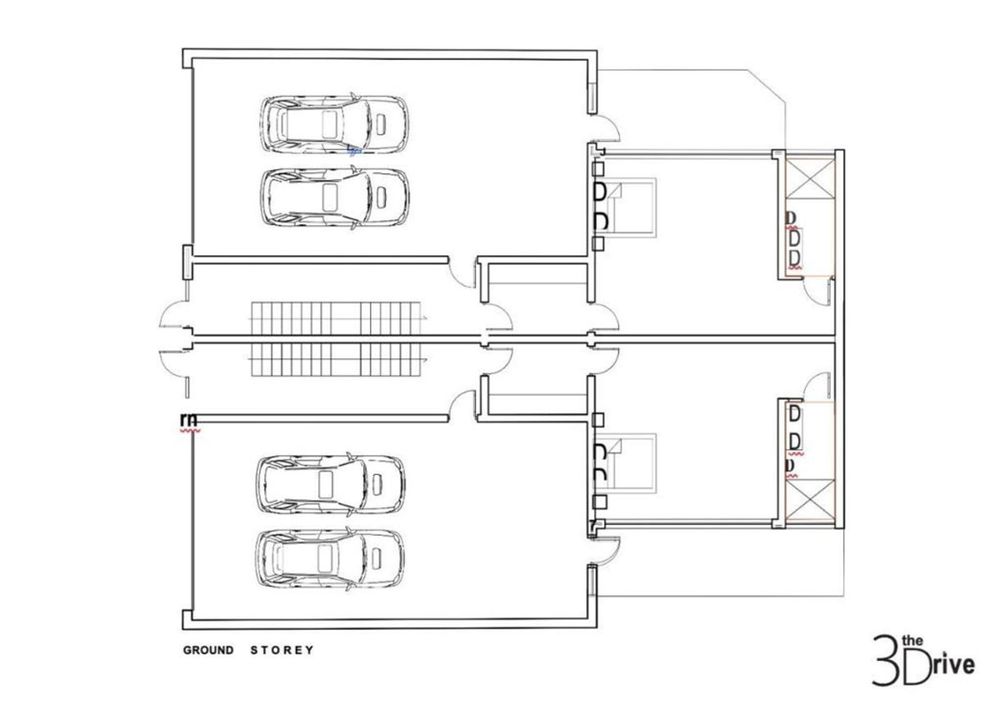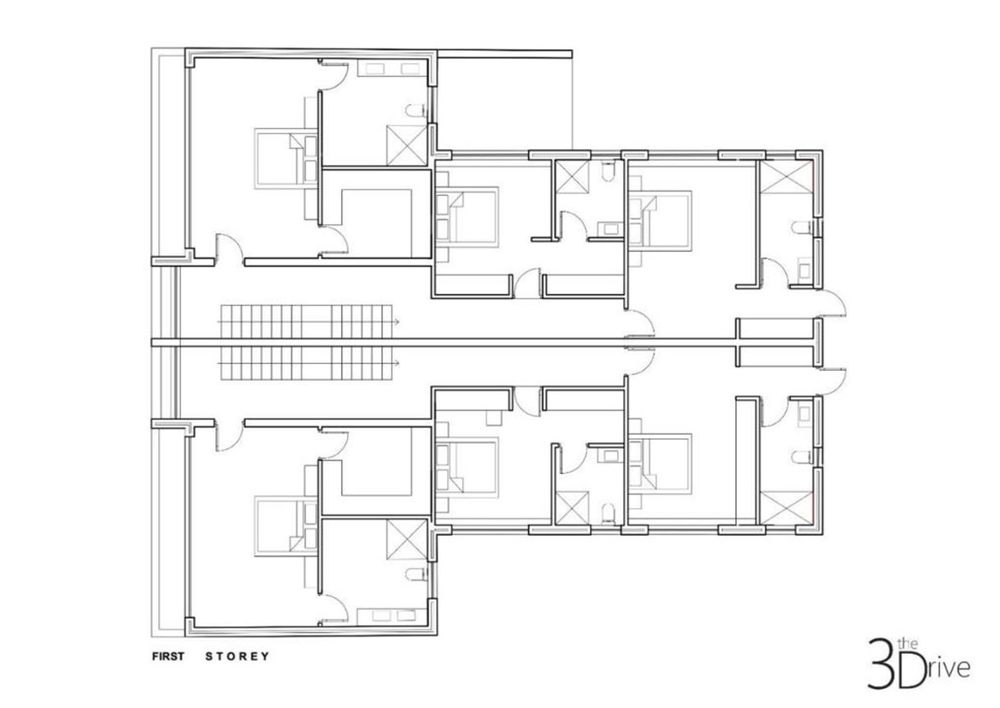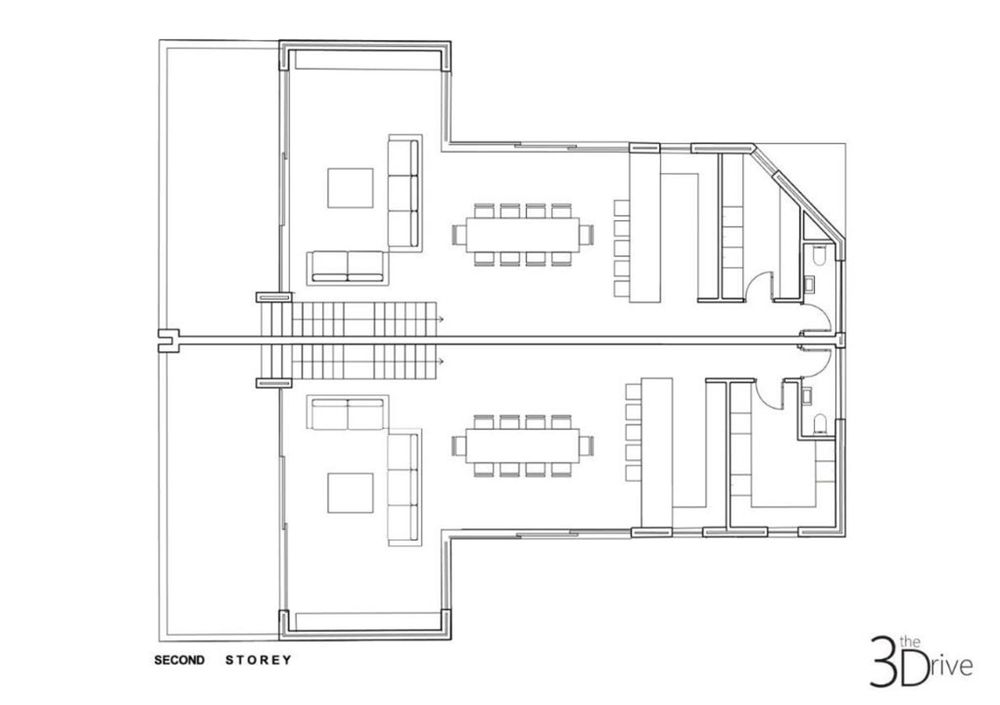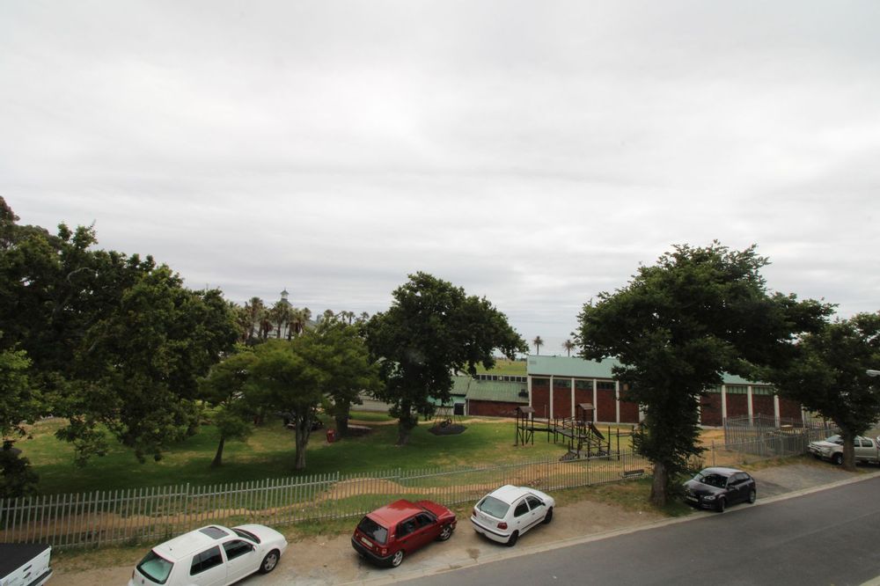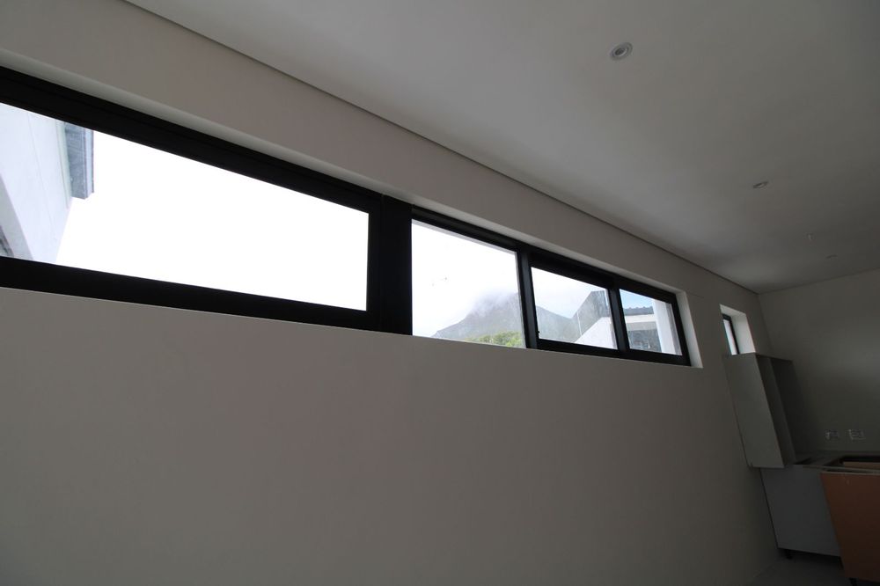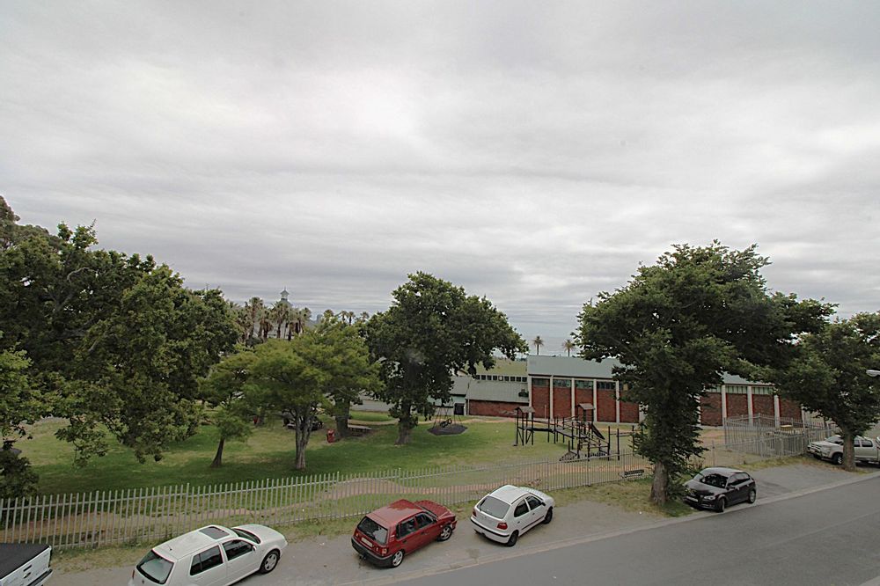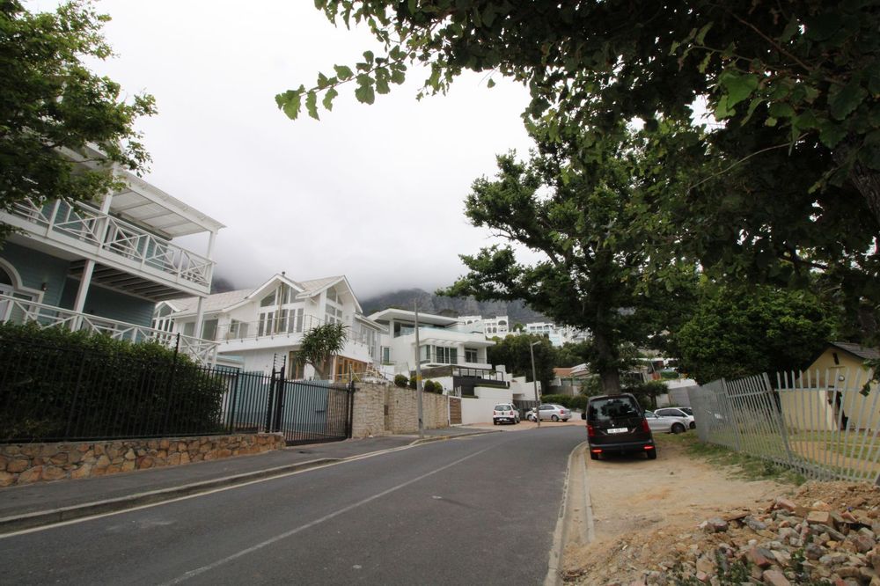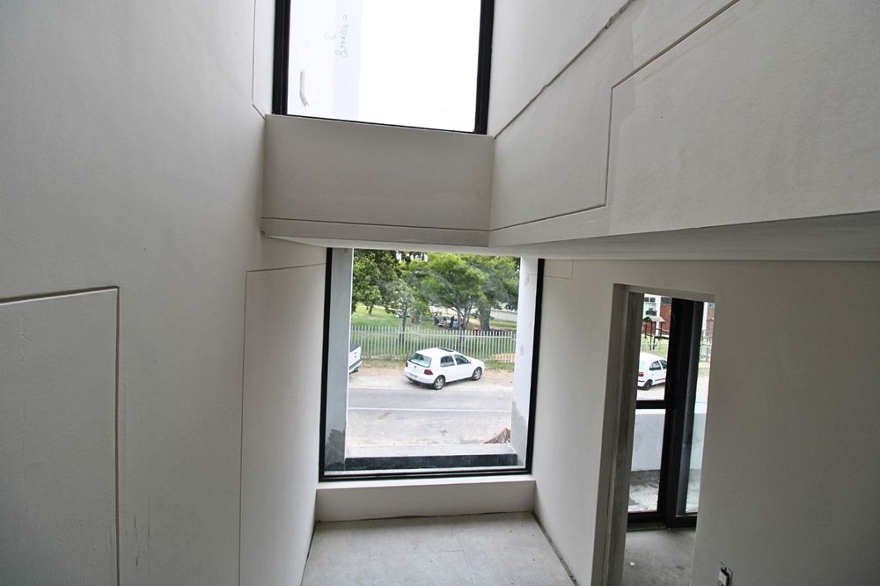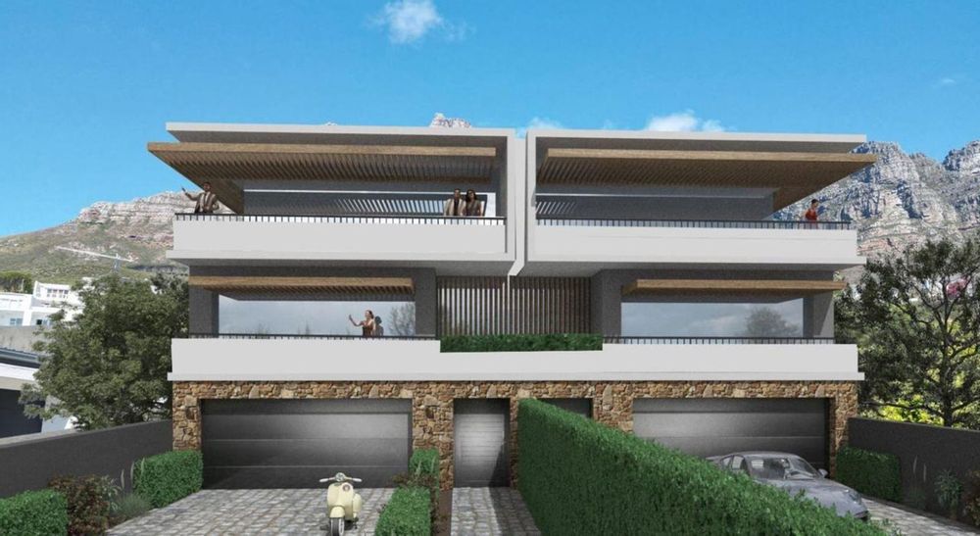
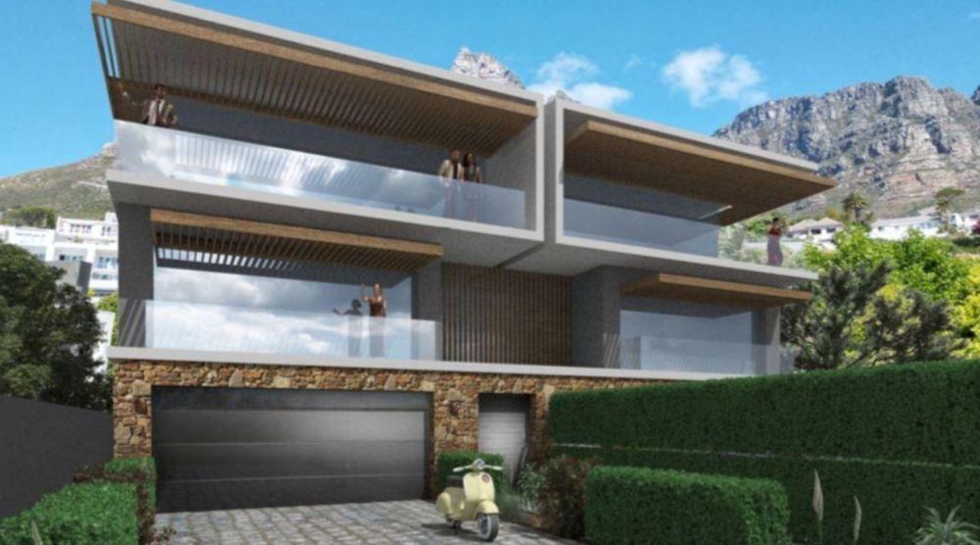
LUXURY BEACH LIVING
Enjoy convenient Luxury Beach Living in Camps Bay with a choice of two brand new Beach Villa Townhouses located only 250 meters from the Beach and Camps Bay Strip.
This stunning new beach townhouse cascades down over 3 levels. Each unit offers magnificent sunset views of the Ocean, Lions Head or Table Mountain.
The architecture is modern and minimalist in design built with stone, glass and concrete and designed by Masterpiece Architects. The Interiors are modern and contemporary in a natural and light palette. Renowned Cape Town Interior Decorating firm, Soda Design has been appointed to complete the interiors.
Spacious and delightful use of large windows and doors, frame the beautiful views and create a light and airy atmosphere.
Each of the 4 Ensuite Bedrooms have Designer cabinetry and opens onto either a Balcony, Courtyard or Garden.
The Kitchen and spacious Living Areas are situated on the top floor making the most of the views. High ceilings and windows, frame the beautiful mountain vistas.
The Designer Kitchen has been fitted with high end appliances and a long peninsular for breakfasts and informal dining.
A separate large Scullery provides space for back of house chores, dishwasher, washing machine and additional cabinetry. There is a convenient Guest Bathroom also on this floor.
The Dining area is spacious and the Lounge has a wood burning fire place for the colder winter months. The Lounge flows out onto a large Balcony with Pergola that spans the width of the property perfect for Alfesco Dining and Entertaining.
The Ground Level has a Garage housing 4 cars, as well as a separate large Bedroom Suite and courtyard.
Ground Level:
-Garage with space for 4 vehicles
-Guest Bedroom Suite with Ensuite Bathroom.
The Second Level:
-Master Bedroom with Balcony, En-suite Bathroom and separate walk-in Wardrobe room
-Two Family Bedrooms with Ensuite Showers. 1 with patio and 1 with garden.
The Top Level:
-Open Plan Kitchen
-Separate Scullery
-Guest Bathroom
-Open Plan Dining area
-Open Plan Lounge Area
-Balcony with Pergola 30 m2
Quality and high end finishes and fittings have been used. Kitchen and all Cabinetry is Niemann Design. Oggie wood Flooring and porcelain tiles.
Air-conditioning units in the Living Area and each Bedroom.
Security includes CCTV and an alarm system.
Inverter and backup Power System.
The completion date is estimated to be December 2024.
Price is R19,5 million excluding 15% VAT. Total R22,425,000.00. There is no Transfer Duty.
